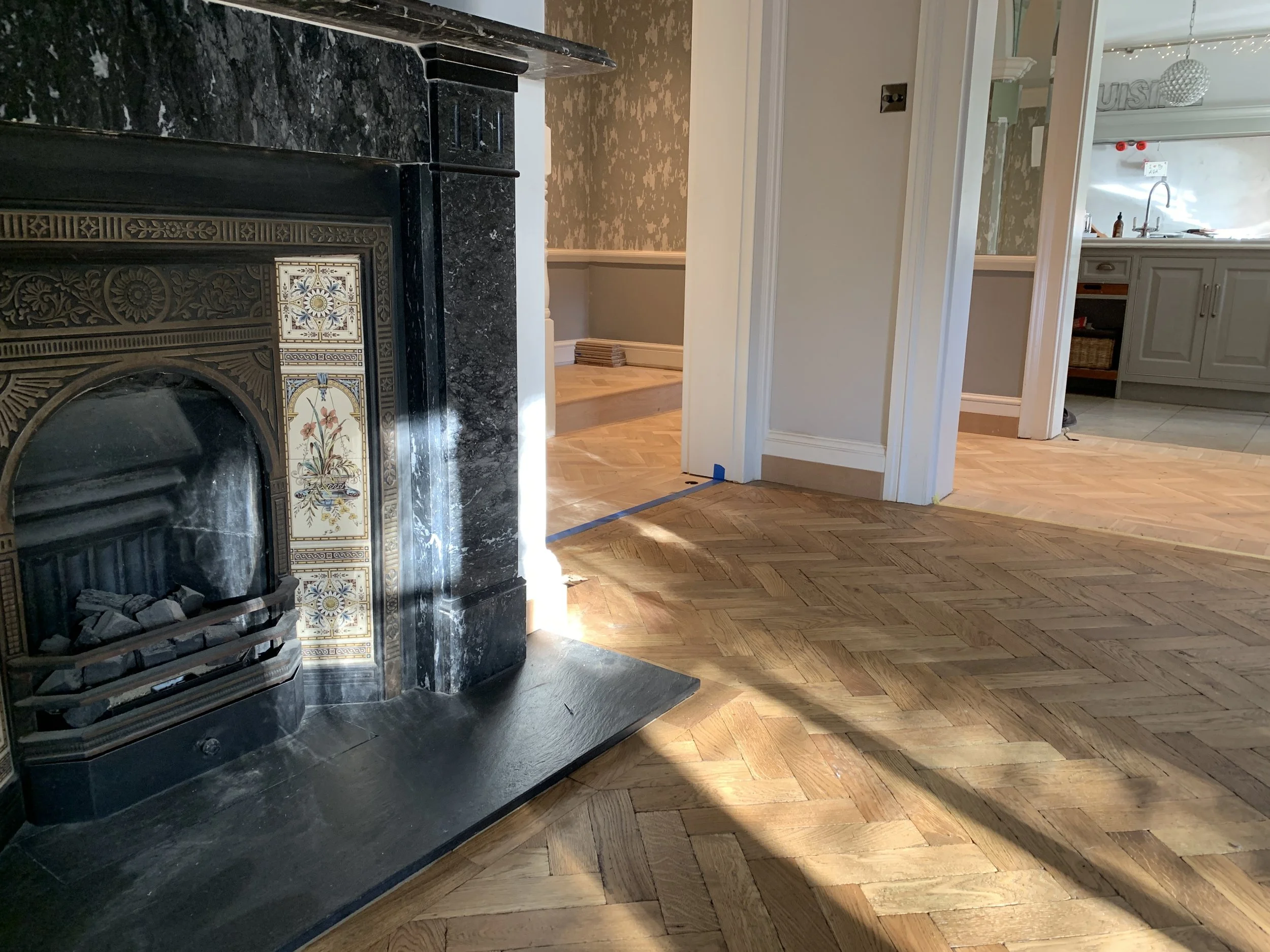
The Rectory
7x bed, 5x bath Rectory House
This Victorian period property was built in 1888 as the Rectory house to the Church next door. Given its age it comes with many original features including sash windows, high ceilings and open fireplaces and as such we wanted to make sure any renovation work undertaken was sympathetic to the age and personality of the house, restoring original period features where possible.
Having researched extensively into using reclaimed parquet flooring across the ground floor, modern regulations around toxic building glues deemed this unfeasible. Instead unstained solid wood parquet blocks were used, and to ensure they had the look of being well worn these were tumbled in nails and chains to distress them. Once laid, an antique stain was carefully applied across the floor to give it the look of being over 100 years old.
Laying new electric cabling needed to be considered whilst the floor was up, and the mood we were trying to achieve from our lighting scheme was a softer ambiance with more mid and low-level lighting. Picture lights were chased into the walls and sockets into floors so side tables could have lamps.
Getting back to the ‘bones’ of a period house you’re never quite sure what you’ll unearth. We stripped off layers of wallpaper to eventually reach the plaster walls before being able to redecorate and found servants bells under the floorboards when renovating the bathrooms - along with lots of shoddy previous workmanship.
We have the opportunity to try new things out on this project and get creative experimenting with ideas - restoring it, slowly, to it’s original glory.






